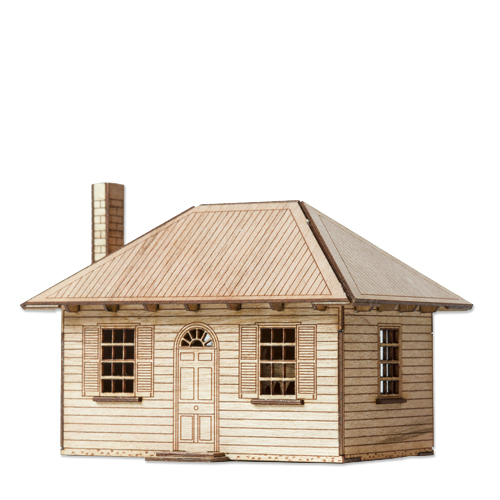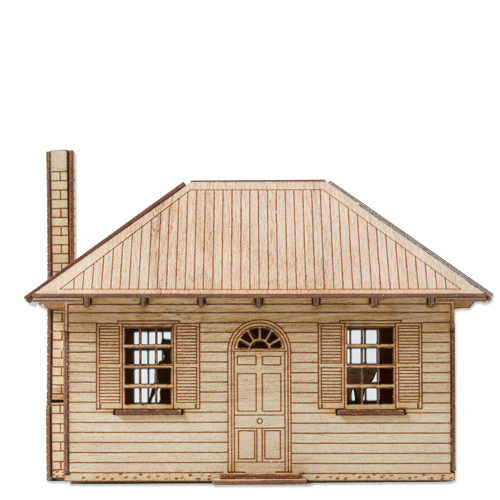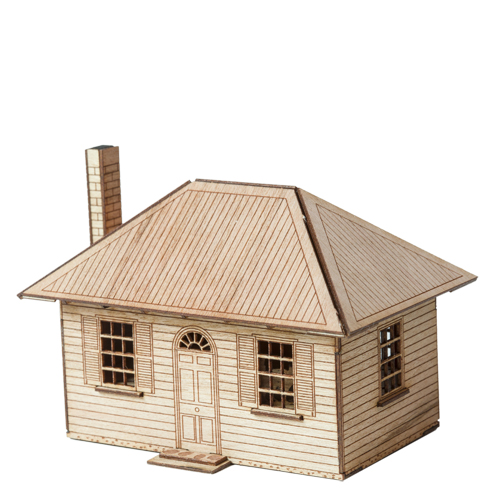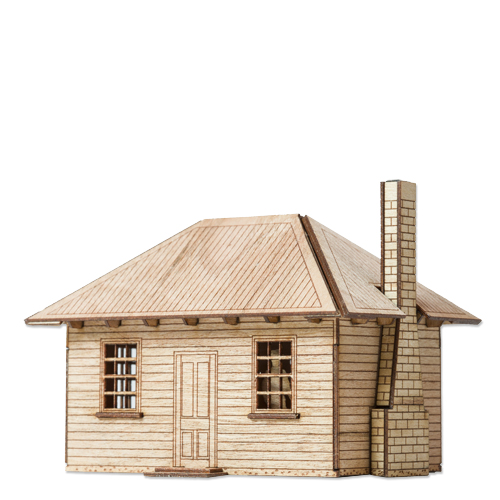



Town Cottage
Now with FREE SHIPPING IN AUSTRALIA
The town cottage is a derivative of the early primitive colonial cottage from the early 1800’s. These earlier buildings were built from mud and timber slabs with roofs of bush poles covered in bark, thatch or shingles. Built out of necessity and a need for shelter these were replaced as soon as their residents became more affluent.
The evolution of the town cottage varied from region to region depending on the local supply of building materials. Walls were made from brick, timber or stone. The small roof would have been made from corrugated iron. This was often extended to form a verandah along the front, back and sides.
Buildings of this era were based on the typical Georgian vernacular buildings. The front door would be located centrally in the façade with windows being placed symmetrically on either side. The roof was normally hipped and these sometimes housed additional rooms with dormer windows supplying valuable light. In most cases the traditional shingles have been replaced with corrugated roofing material.
Model Scale 1:100 – Approx Width 70mm x Height 55mm x Depth 50mm
Our literature carries interpretation about the history of the buildings, their location, methods of construction, architectural details and historical anecdotes. Instructions included with the model are easy to follow stage by stage diagrams. Glue is required but not supplied.
Town Cottage Literature.

