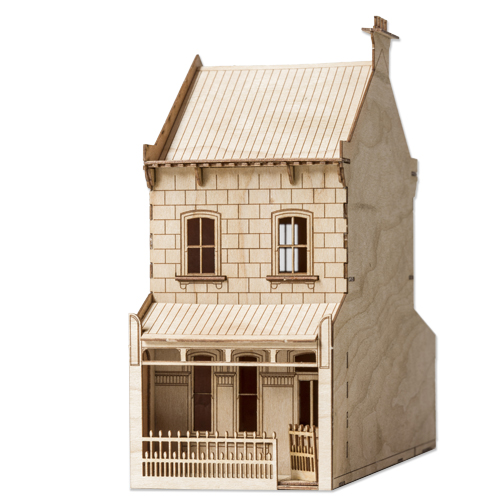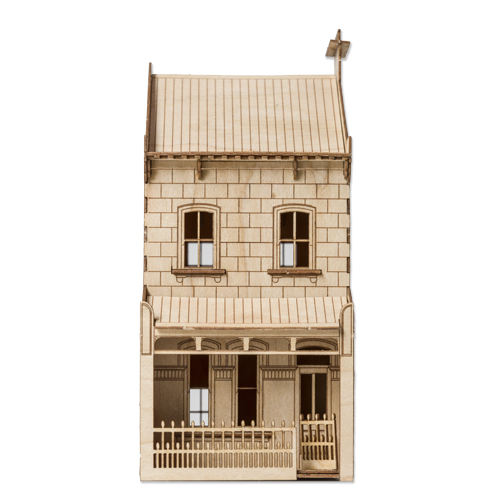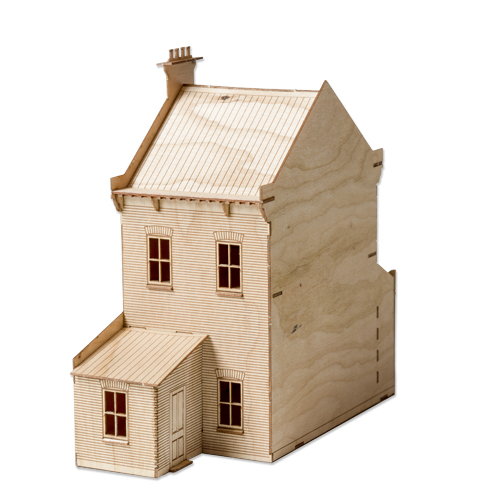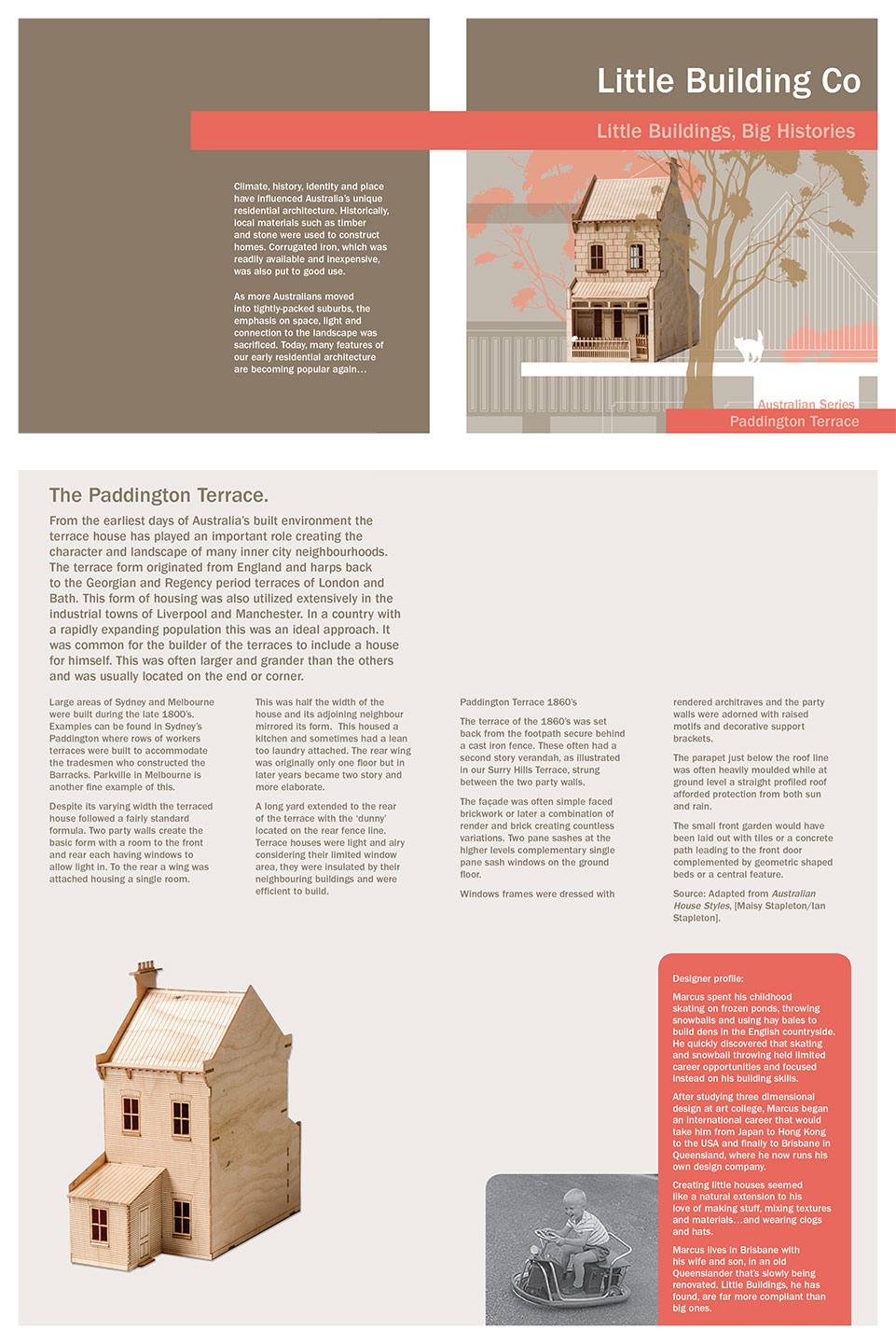


Paddington Terrace
Now with FREE SHIPPING IN AUSTRALIA
The Paddington terrace of the 1860’s was set back from the footpath secure behind a cast iron fence. These often had a second storey verandah, as illustrated in our Surry Hills Terrace, strung between the two party walls.
The façade was often simple faced brickwork or later a combination of render and brick creating countless variations. Two pane sashes at the higher levels complementary single pane sash windows on the ground floor.
Windows frames were dressed with rendered architraves and the party walls were adorned with raised motifs and decorative support brackets.
The parapet just below the roof line was often heavily moulded while at ground level a straight profiled roof afforded protection from both sun and rain.
The small front garden would have been laid out with tiles or a concrete path leading to the front door complemented by geometric shaped beds or a central feature.
Model Scale 1:100 – Approx Width 46mm x Height 110mm x Depth 110mm
Our literature carries interpretation about the history of the buildings, their location, methods of construction, architectural details and historical anecdotes. Instructions included with the model are easy to follow stage by stage diagrams. Glue is required but not supplied.
Paddington Terrace Literature.

