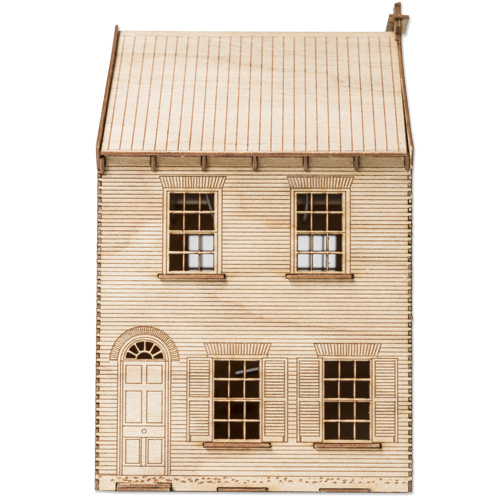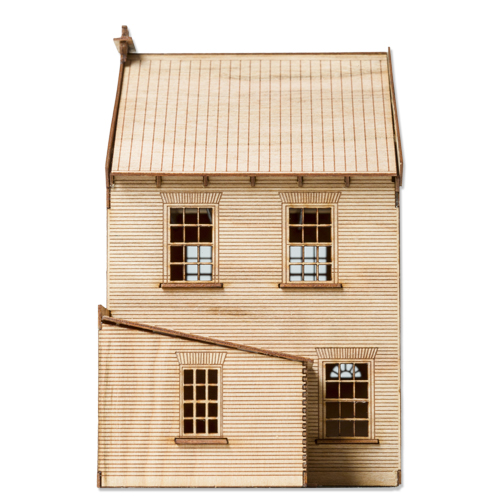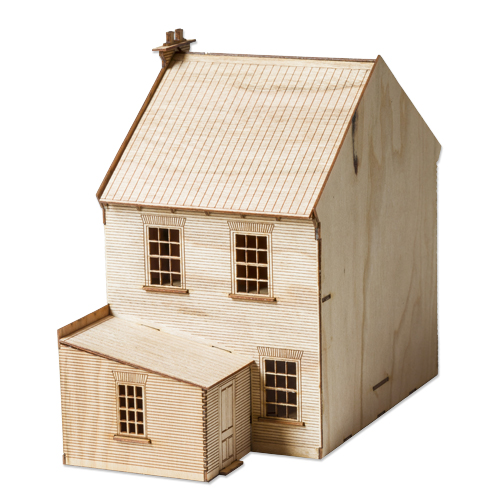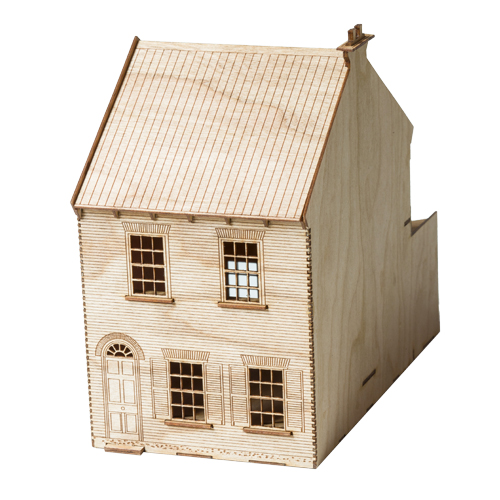




Regency Terrace
Now with FREE SHIPPING IN AUSTRALIA
Georgian buildings have a pleasant human or gentle scale. Simple prismatic or rectangular shapes were typically utilised.
Typical characteristics of the Regency terrace were the six panel front door with a fanlight above dressed with flat-gauged arches above the openings. Windows would have been constructed as two vertical six pane sashes.
As the house was situated directly on the footpath with no front garden louvered shutters were employed for both security and privacy.
Roofs would originally have been made from shingle but this would have been replaced with slate or corrugated iron. These terraces were simple and adornments were kept to a minimum.
Model Scale 1:100 – Approx Width 60mm x Height 100mm x Depth 110mm
Our literature carries interpretation about the history of the buildings, their location, methods of construction, architectural details and historical anecdotes. Instructions included with the model are easy to follow stage by stage diagrams. Glue is required but not supplied.
Regency Terrace Literature.

